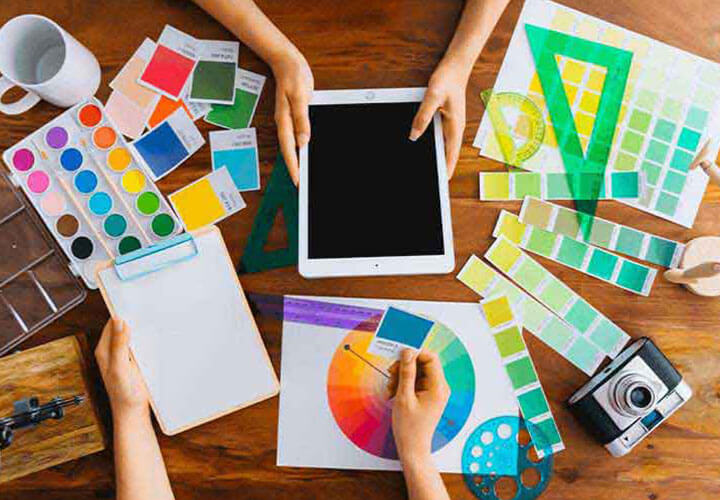Interior Design Master Diploma Course
Get Corporate And Business Clients by enrolling our course
Trusted By 1500+ Students
Special Discount
With
FREE 8 Bonus Stuffs
Get it today to Unlock Bonuses Free Stuffs.
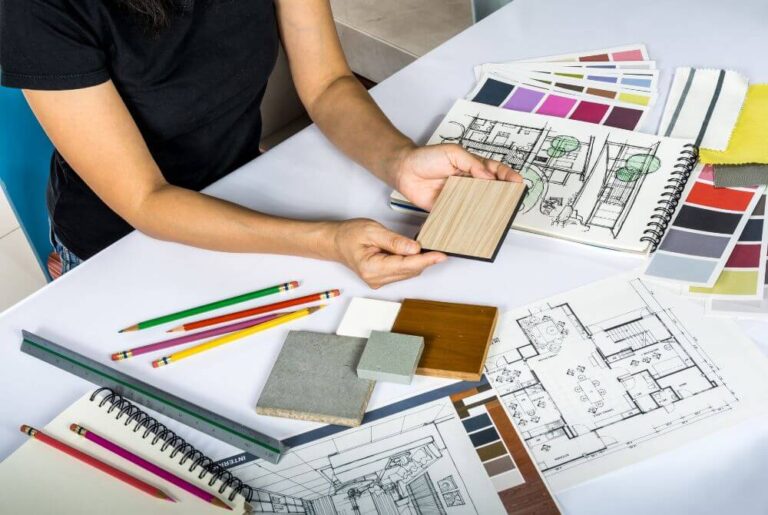

Overview Of Interior Design Master Diploma Course
Hue N Rig Institute of Art & Design provides training for Master Diploma Interior Design Course in Mumbai. This course is a superior level program focused on promoting experimental, research, historical, theoretical and critical approaches to the creation of the design. You will also be given complete knowledge of cost estimation core concepts with interactive session right from design to development. In this Master Diploma in Interior Designing Training you will also learn about student abilities, talent and skills such as designing, creativity, space planning, communication, computer and technical, Also an understanding of cultural preferences and good management skills. Students can attend this Master diploma interior design classes in Mumbai both online and offline classroom training. So if you want to become professional Interior designer, Hue N Rig Institute of Art & Design is best platform providing training for Master Diploma Interior Design Course in Mumbai.
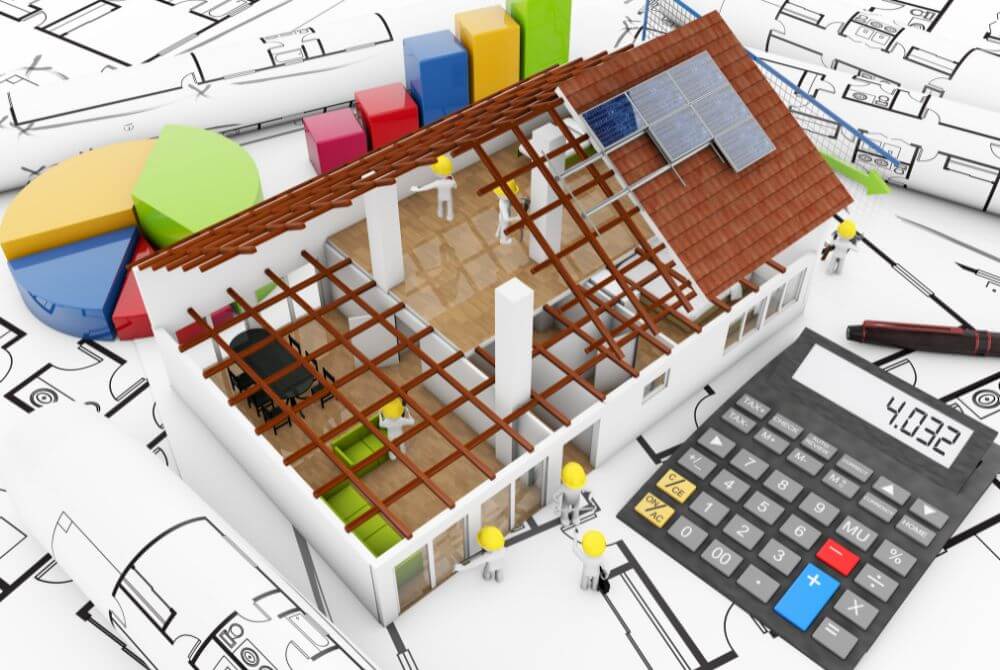
What will you learn from this course?
Key features of the course
- Creative Designing skills
- Space Designing
- Color Combination Knowledge
- Interior Decoration
- Material Selection & Suggestion
- Team Management Skills
- Project Presentation
- Dealing With Clients
- Material Cost Estimation
- Technical 2D 3D Drawing
Unlock Bonuses FREE Stuffs On Enrollment
Hue N Rig Official App
Hue N Rig free app is where you will be provided free content, progress management, assignments etc.
Content & Learning Material
Free content like videos, notes and assessments will be provided to students to make them understand the subject better.
Stock Libraries
Complete guidance for stock libraries will be given to students to make work process fast and creative.
Practice Files
Students will be regularly provided with projects filers of the topics taught so that they can practice at home to master there skills.
Portfolio & Resume Building Lectures
After completion of course will personally guide students to build work portfolio and resume for future jobs and projects opportunities.
Artist Design Management Lectures
How graphic designer's should manage there work pipeline to beat delivery dates.
Confident Building Sessions
How to confidently talk to the client and crack the deal. Understanding client's requirements and reply them like professionals.
Practice on Live Projects
We will be providing live projects to students to make them understand industrial standards of designing and workflow.
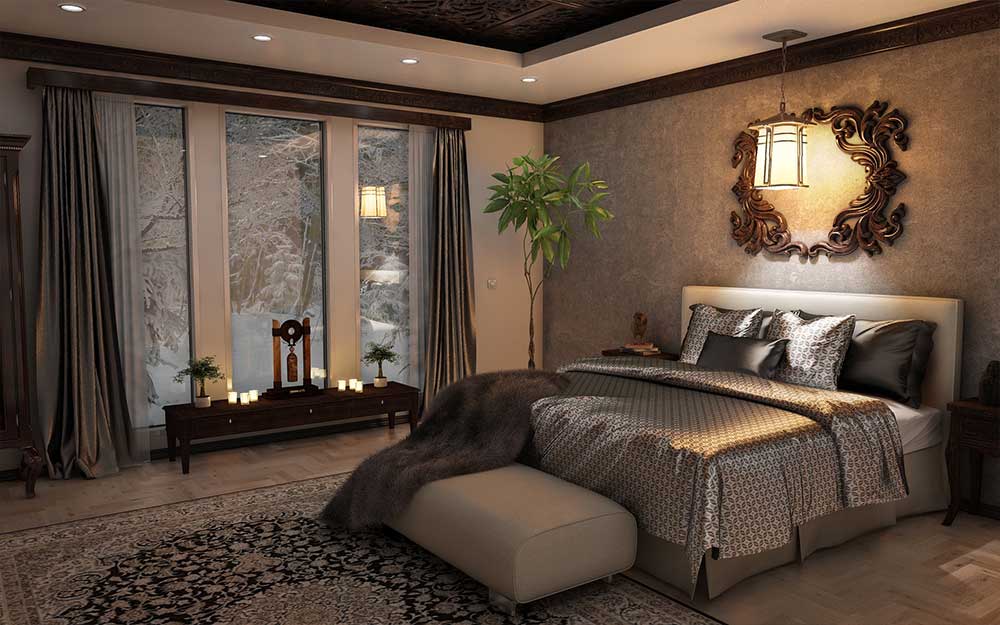
Benefits after completing Interior Design Master Diploma Course Training from Hue N Rig Institute Of Art & Design
- Collaborates effectively with architects for cohesive designs.
- Manages projects from concept to completion.
- Optimizes layouts for functionality, like efficient kitchen designs.
- Ensures designs meet building codes and safety standards.
- Selects materials and oversees custom fabrication.
- Communicates effectively with clients to meet their needs.
- Visualizes designs using CAD or 3D modeling software.
- Integrates sustainable design practices.
- Utilizes color theory to create desired atmospheres.
- Plans for easy maintenance of designed spaces.
Interior Design Master Diploma Course Training Software
- 2D Autocad
- 3DS Max
- Vray
- Photoshop
- Conceptual
- Practical Training
- Cost Estimation
- Material Management
- Team Management
- Site Plan Structural Planning
- Maintain Records
- Presentation
Hue N Rig Institute of Art & Design provides classroom training For Master Graphic Designing Course
Offline Classroom Practical Training
Where students will be provided training by faculty inside a classroom.
- It will be a face to face direct training.
- Training will be conducted in batch.
- You can directly interact with faculty in classroom for any queries.
Lecture types covered for this course will be in
- Software Technical
- Theoretical
- Practical
- Conceptual
- Project Based Training
- A professional certificated will be provided to the students after successfully completion of the course.
- Students should submit there projects and get it approved from the faculty.
- Within 15 Days of submission of project, institute will issue the certificate under name of student enrolled
Interior Design Master Diploma Course Module
(60 Modules with Projects)
Download Our FREE APP Now
- Project BudgetingPlanning and managing interior design projectsEstimating costs, preparing budgets, and tracking expensesProfessional Ethics and Codes of ConductUnderstanding the ethical considerations in interior design practiceFamiliarizing with professional codes and standardsProject Management and Professional PracticeCollaboration with other professionals (architects, contractors, etc.)Legal and ethical considerations in interior design practicePortfolio DevelopmentCreating a professional portfolio showcasing design workPresenting past projects and design achievements
- Ergonomics in DesignUnderstanding ergonomic principles in interior spacesDesigning for comfort, safety, and accessibilityConcept Development and Design ProcessDeveloping design concepts based on client needs and project requirementsUnderstanding the iterative design processPresentation and Communication SkillsCreating design presentations and mood boardsDeveloping effective communication skills for client interactionUtilizing software tools for 2D and 3D visualization of design conceptsInterior Construction and DetailingBasics of interior construction and building systemsDetailed drawings and specifications for interior elements
- Introduction to AutoCAD 2D
- User interface
- Document settings
- Files
- Sheet
- Status toggles
- Tools
- Draw
- Modify
- Array
- Layer
- Annotation
- Dimilinear
- Mileader
- Table
- Text style
- Dimension style manager
- Block
- Properties
- Group
- Utility
- Measure
- Clip board
- Print / plot
- Introduction to 3ds max
- User interface
- Document settings
- Files
- View mode
- Preview mode
- Layer explorer
- Select and move
- Selection filter
- Array transform
- Rotate
- Scale
- Snaps toggle
- Angle snap
- Align and mirror
- Ribbon
- Isolate selection
- Modeling
- Freeform
- Selection
- Object paint
- Geometry
- Standard primitives
- Extended primitives
- Compound object
- Windows
- Door
- Arc extended
- Stairs
- Shapes
- Splines
- Extended splines
- Lights
- Photometric lights
- Standard lights
- Camera
- Convert to poly
- Convert to mesh
- Swift loop
- Turbo smooth
- Extrude object
- Introduction to v-ray
- Render frame window
- Material editor
- Compact material editor
- Slate material editor
- Render setup-v-ray adv.
- Common setting
- V-ray setting
- Gi setting
- Render elements
- Environment and effects
- Camera views
- V-ray physical camera
- Video camera setting
- V-ray material
- V-ray shade
- V-ray texture
- V-ray hdri
- Mapping
- V-ray lights
- Ies lights
- 3point light setup
- Sky light
- V-ray plane
- V-ray library
- Render final output
- 1 bhk
- 2 bhk
- 3 bhk
- Home furniture
- Floor plan
- Residential design
- Window modeling
- Sofa modeling
- Chair modeling
- Dining table
- Bed
- Kitchen modeling
- Wall drops
- Bathroom
- Bedroom
- Living room
- Bungalow
- Introduction to Photoshop
- User interface
- Document settings
- Files basic
- Layer management
- Selection tools
- Crop and slice
- Retouching
- Type
- Clipping mask
- Transform
- Align & distribute
- Select modify
- Adjustment layer
- Export file png
- Background cutting
- Retouching furniture's
- Day to night
- Before after images making
- Team Collaboration
- Handling Staffs
- Explaining Ideas to team
- Maintaining Bills
- Execute Work
- Cash Flow
- Fund Managements
- Improving Personality
- Handle Your Project

Autocad

Defining units

2d Graph Plotting

Annotation


Photoshop

Image Post Process

Image Color Balancing

Bg Replacement

Image Enhancement

Image Retouch

3Ds Max

3d Furniture Modeling

3D Scene setup

Vray

3D Lights

3D Maternial Applications
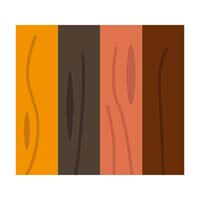
Applying Textures

3D Camera View

Vray Render Settings

Rendering Process

Working on 3D projects
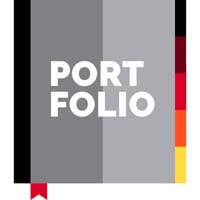
3D Portfolio Submission

Mock interview

Handling Clients

Maternial Planing
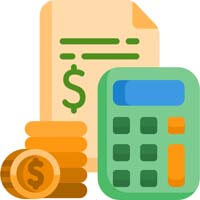
Cost Estimations

Adv Measurements techniques

Presentation Proposal

Layout management
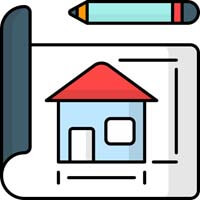
Space Design
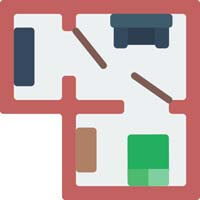
Area Allotment
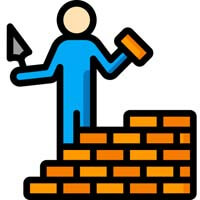
Defining Walls
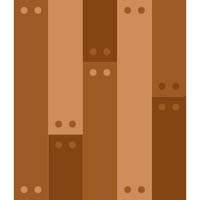
Floor Design
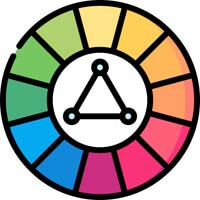
Color Theory

Furniture Planing
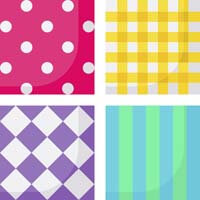
Fabric Selection

Paint & Textures

Door & Window

Ceiling styles

Hardware Types

Decorative Items
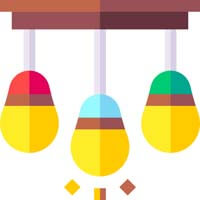
Types of Lightings
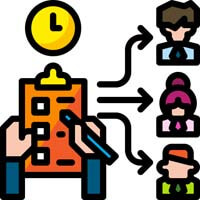
Team Management

Working on projects

Portfolio Submission

Mock interview
ExcellentBased on 120 reviews Trustindex verifies that the original source of the review is Google.
Trustindex verifies that the original source of the review is Google. SANDIP RAHATE2020-06-27My name is Sandeep Rahate and I am an interior designing student. My overall experience with my designer course is very satisfying. My "Autocad" and "Photoshop" classes were very good. Online and offline classes experience was also very good. They give attension to each and every student. I am satisfised by the way the teachTrustindex verifies that the original source of the review is Google.
SANDIP RAHATE2020-06-27My name is Sandeep Rahate and I am an interior designing student. My overall experience with my designer course is very satisfying. My "Autocad" and "Photoshop" classes were very good. Online and offline classes experience was also very good. They give attension to each and every student. I am satisfised by the way the teachTrustindex verifies that the original source of the review is Google. Jayesh Unnithan2020-06-25I had a great time doing graphic designing course and everyone involved in the Hue&Rig institute has made it a great experience. I look forward doing more courses with you guys in the future and have been recommending you to everyone I know. Thank youTrustindex verifies that the original source of the review is Google.
Jayesh Unnithan2020-06-25I had a great time doing graphic designing course and everyone involved in the Hue&Rig institute has made it a great experience. I look forward doing more courses with you guys in the future and have been recommending you to everyone I know. Thank youTrustindex verifies that the original source of the review is Google. Shivani Kadam2020-06-25I am a student of hue n rig. I have just completed one month in online classes.all of you are also getting our support in online classes.thanks for your support sir n missTrustindex verifies that the original source of the review is Google.
Shivani Kadam2020-06-25I am a student of hue n rig. I have just completed one month in online classes.all of you are also getting our support in online classes.thanks for your support sir n missTrustindex verifies that the original source of the review is Google. Mr Lopes2020-06-25Hue n rigs have great teachers and guides who are available 24 x7 for any help. I have learnt a great deal from the graphic design ing course, and although in lockdown have succeeded in conducting lectures. It was very homely too n the workspace is ideal. Thanks to the sirs and teachers to taught with dedication n respect.All the best. May you grow to greater heightsTrustindex verifies that the original source of the review is Google.
Mr Lopes2020-06-25Hue n rigs have great teachers and guides who are available 24 x7 for any help. I have learnt a great deal from the graphic design ing course, and although in lockdown have succeeded in conducting lectures. It was very homely too n the workspace is ideal. Thanks to the sirs and teachers to taught with dedication n respect.All the best. May you grow to greater heightsTrustindex verifies that the original source of the review is Google. V Pratiek Johnson2020-06-25I Mr.Pratiek Veluthamannunkal Student of Hue & Rig like to mention online classes are very good during lockdown period as we do not have to carry sanitzer & mask during our travel for lectures at the same time classroom lectures excellent because during lectures our doubts can be cleared then and there. No Doubt our faculty take lectures online and in class the way the student understand . But we miss our faculty as we can't communicate personally. (But on Phone they are available to clear our doubts)Trustindex verifies that the original source of the review is Google.
V Pratiek Johnson2020-06-25I Mr.Pratiek Veluthamannunkal Student of Hue & Rig like to mention online classes are very good during lockdown period as we do not have to carry sanitzer & mask during our travel for lectures at the same time classroom lectures excellent because during lectures our doubts can be cleared then and there. No Doubt our faculty take lectures online and in class the way the student understand . But we miss our faculty as we can't communicate personally. (But on Phone they are available to clear our doubts)Trustindex verifies that the original source of the review is Google. Shivani Kadam2020-06-25I am a student of Hue N Rig. I have just completed one month.I am having a good experience with them, the trainers are helpful, supportive and friendly,It help us to create new things.thanks for your support.
Shivani Kadam2020-06-25I am a student of Hue N Rig. I have just completed one month.I am having a good experience with them, the trainers are helpful, supportive and friendly,It help us to create new things.thanks for your support.
Enroll now and get certified for Best Interior Design Master Diploma Course in Mumbai by Hue N Rig Institute Of Art & Design
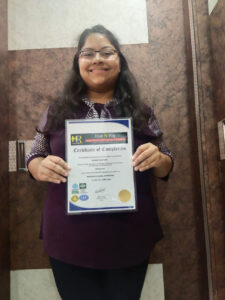

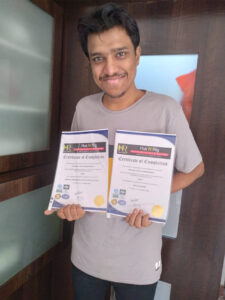
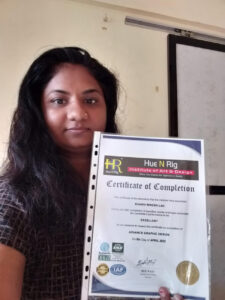




Frequently Asked Questions - FAQs
This is totally an offline classroom training.
Offline classroom training gives u an extra facility to communicate and interact with faculty on the spot if there is some doubt. Also there is always a plus point of classroom training over recorded lectures
Decide Soon?
Looks like you don’t have much time. But at the same time, it shouldn’t take you so much time to take the best decision of your lifetime!







